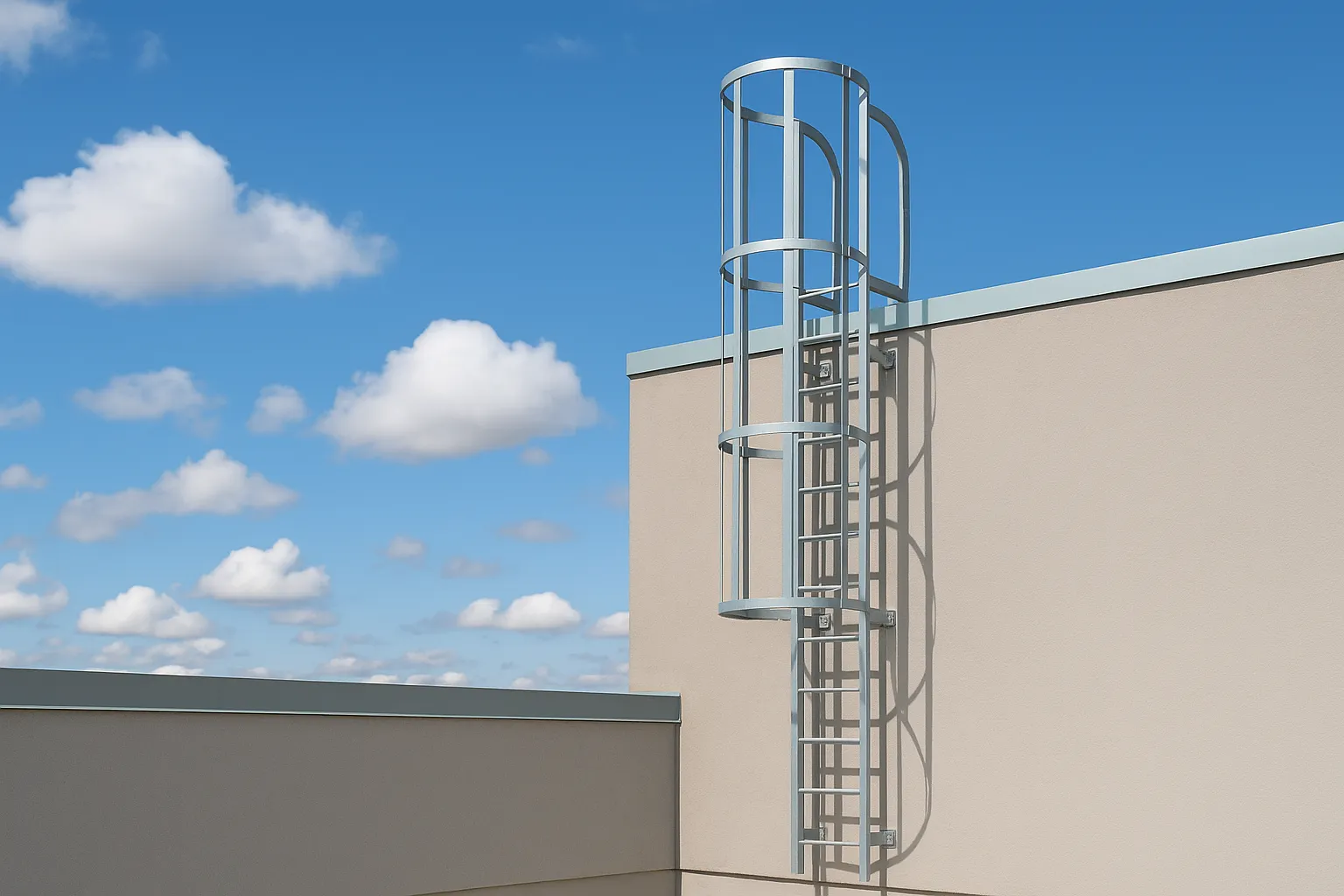Introduction (Target Audience, Issues, Key Points)
This article is intended for professionals involved in working at height and rooftop access, such as architectural designers, safety managers, facility managers, and construction contractors. Safe access to rooftops and high places is extremely important from the perspective of preventing occupational accidents. By complying with both ANSI A14.3 (a voluntary standard) and OSHA (a legal obligation) in the design of fixed ladders, safety measures can be more reliably implemented. Adhering to dimensional and structural requirements makes it possible to both reduce the risk of fall accidents and improve work efficiency.
Issues and Background
Market Data
In the U.S. and international markets, fixed ladders are widely used in commercial buildings, factories, and public infrastructure. Rooftop access work is particularly hazardous, and according to reports from the U.S. Bureau of Labor Statistics, approximately 15% of fatal and non-fatal accidents related to working at height occur during ladder use. For this reason, the adoption rate of ANSI and OSHA standards is increasing year by year, and the importance of complying with safety standards is permeating the entire industry.
Risk Presentation
Deficiencies in dimensions and design affect the posture and movement of workers, increasing the risk of falls. If safety devices are not installed, the damage in the event of an accident becomes more severe. Furthermore, in the renovation of existing buildings, space constraints and interference with existing equipment pose challenges, requiring ingenuity to balance safety measures with appropriate design.
Product/Service Introduction
Features
Fixed ladders compliant with ANSI A14.3-2008 meet standards that require the first step to be within 14 inches, rung spacing to be 12 inches, and the inside clear width to be 16 inches or more. The side rails must extend at least 3 feet 6 inches above the landing, with a clearance of at least 30 inches in front and 7 inches on the backside. These requirements are consistent with OSHA 29 CFR 1910. Materials can be selected from aluminum, steel, or FRP to best suit site conditions.
Case Study (Before → Action → After)
Before: An old building used a non-compliant fixed ladder with safety concerns.
Action: Replaced it with an ANSI/OSHA compliant fixed ladder and added safety devices.
After: Achieved zero fall accidents and reduced periodic inspection time by 20%.
Hasegawa’s Reliability
Quality Management & Certification
Hasegawa has established a quality management system based on ISO 9001, maintaining high quality consistently from design to manufacturing and shipping. Our fixed ladders comply with ANSI/OSHA standards and undergo strength and weather resistance tests. We guarantee quality that can withstand long-term use even in harsh site conditions.
Custom Orders & Support System
We accommodate custom dimensions and design changes according to site conditions. We provide comprehensive support from pre-installation site surveys and design proposals to installation and post-installation inspection/maintenance contracts, supporting safe operation over the long term.
Conclusion (Key Points / CTA / Related Links)
For rooftop access via fixed ladders, meeting ANSI A14.3 and OSHA requirements directly leads to improvements in safety, efficiency, and corporate reliability. We strongly recommend the introduction of products that comply with safety standards as an effective means of accident prevention. For details or an installation consultation, please visit the official Hasegawa webpage or use the inquiry form.
Data Box
| Indicator | Value | Source |
| Height of First Rung | Within 14 inches | ANSI A14.3-2008 |
| Rung Spacing | 12 inches | ANSI A14.3-2008 |
| Clear Width | 16 inches or more | ANSI A14.3-2008 |
| Side Rail Extension | 3 feet 6 inches or more | ANSI A14.3-2008 |
| Front Clearance | 30 inches or more | ANSI A14.3-2008 |

